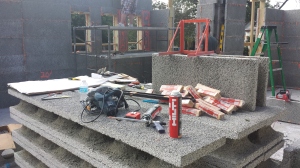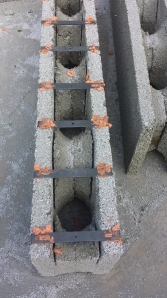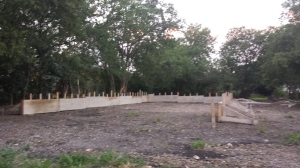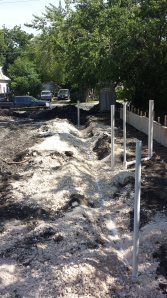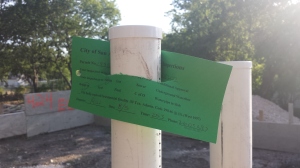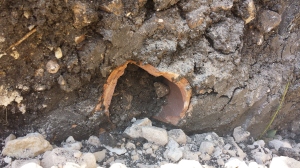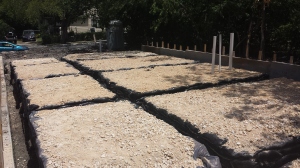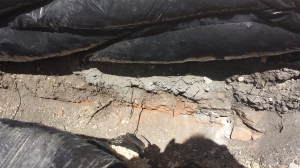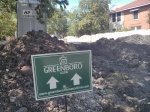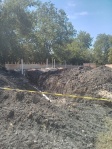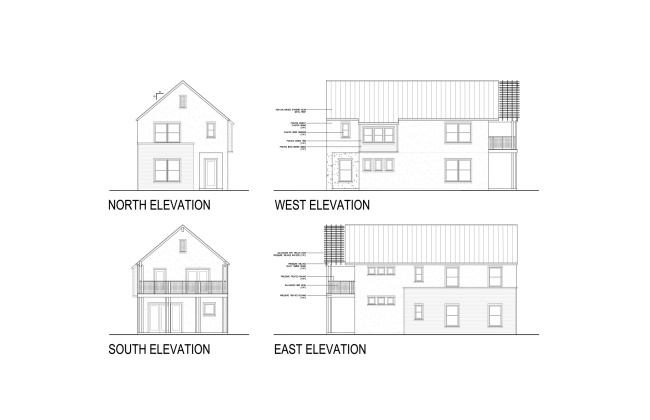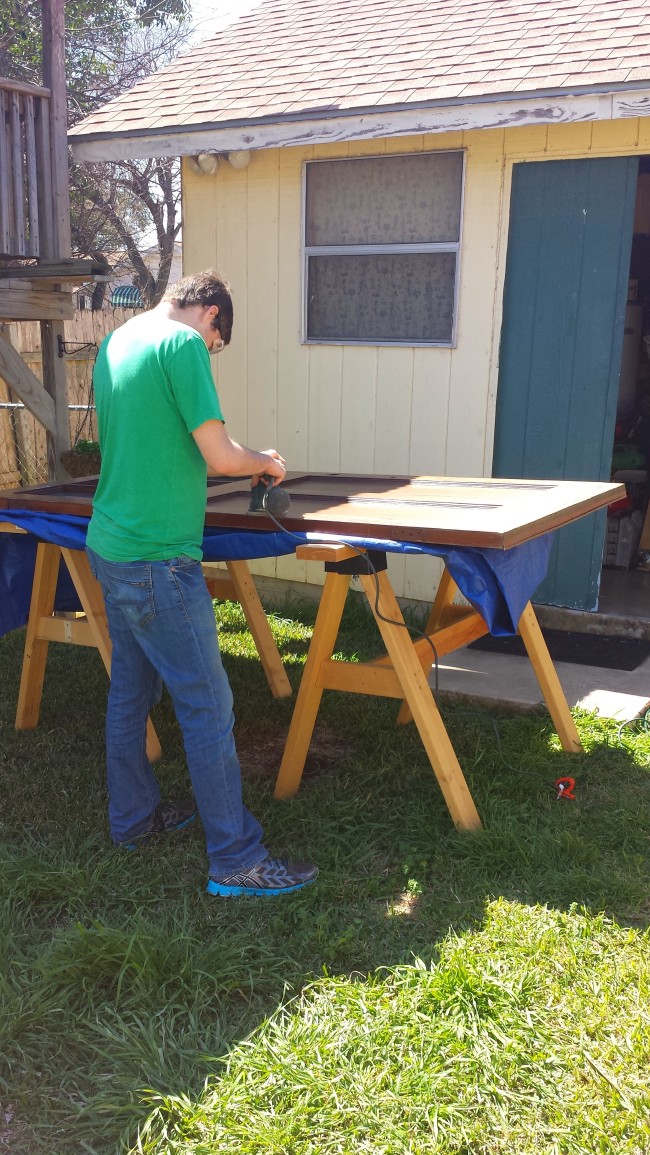
So it’s been quite the interval since our last blog post, but in the interim quite a great amount has happened. We’ve finally obtained the final draft of the plans (using the correct building material – a polystyrene-concrete block that my significant other will doubtlessly write up shortly) and all that’s left is for the builder to obtain permits and begin.
That said, it’s high time. We’ve been collecting bits and pieces of the house since we settled on the idea of constructing. Needless to say, there’s no excess room in the condo to store the makings of a new house – the flotsam and jetsom of our imagined creativity, which will hopefully someday form a cohesive whole. Sometimes the list of projects seems overwhelming, but the idea of each jigsaw piece falling into place makes the process worthwhile. To date, we’ve collected a pot filler (at my instigation), a kitchen faucet to match, 2 ceiling fans, 2 bathroom faucets, a sink, a front door, and some random glass fixtures or fixtures-to-be, pending the level of our dedication to uniqueness. Add to this every piece of dinnerware waiting for a shelf to live on, every piece of art waiting for a wall on which to hang, and… well, you can start to imagine what the “craft room” of our current residence looks like.
The front door and the sink are special projects. I say special, my significant other may choose other vocabulary. These are items which (again, on account of those visions of perfection dancing in my head) we’ve purchased in what you might call a raw state. Because, you know, we’re fixer-uppers par excellence. Or hope to be.
The door we purchased from a fantastic establishment called the Old Door Store, near the junction of Blanco and Hildebrand. We found out that though the sign suggests that the store is open 10:30 AM to 5:00 PM Monday through Saturday, appointments are also available. This also prevents one from running into other pesky shoppers while perusing the aisles of… old doors.
But the nice part about old door hunting is that it turned out to have been something that my love and I could agree on. Now that may sound unspectacular, but there are surprisingly few things about which there hasn’t yet been a protracted (and sometimes unresolved) conversation (my word – his would be dispute). Seeing the old doors in their antique and unfinished, freshly-salvaged states, however, was able to simmer the creative juices in both of us, however, and we generally agreed on the styles of door we preferred. We had both agreed that, as the front door would be our future guests’ first experience of the home, it should be a door that added some individuality – something that reflected our style, not simply a builder-grade mass-produced door. I didn’t calculate cost into this aspiration.
After a considerable amount of deliberation (I should mention here that we had looked at doors elsewhere and been generally unimpressed) we settled on our 39” wide, craftsman-style door with 3 lights. The size, we presume, will add an appropriate grandeur, and the windows, while larger than those of other doors of this type, aren’t large enough to pose a real security risk or compromise our privacy.
After deciding that this was the door we’d adopt (and rushing to the nearest ATM while the kind owner of the Old Door Store, Mr. Raetzsch, waited patiently for us), we gingerly loaded it into the back of my truck and proudly drove away. Not far away – to have a drink with some friends at Barbaro, on McCullough. All the while praying and crossing our fingers that no passing door-thief would see the not-insignificantly-priced opportunity waiting in the back of my truck, which I had oh-so-purposefully backed into a parking space, so as not to make our goods evident.
The door survived, and we kept it in the “craft room” (again, my name, not his) of our condo until we decided to crack the proverbial eggs and start working on our omelette.
The sink, which was stored for a month or two in the back seat of my pickup rather than the “craft room” (at my love’s insistence), was similarly purchased. Now, we easily agreed that we ought to have a front door with character. The sink was a harder sell. It stemmed from my fear that a home made from entirely modern, builder’s grade (or better) fixtures would end up looking rather like any cookie-cutter box of a home in some development in outer suburbia. (You know the type. They all look exactly the same from the outside and -let’s face it – also from the inside.) Thus my decision that we ought to use as many re-purposed, re-finished, re-used, or up-cycled finishes as possible. But that will come later, perhaps.
The sink we found at a lovely shop in Dignowity called Architectural Antiques. Now not everything sold there changes hands at rock-bottom prices. This I admit, but there are many, many things to be said for this lovely store. They offer the service of re-finishing doors bought elsewhere, have many unique pieces, and offer a store owner with a fantastic amount of expertise. Mrs. Rusler, I believe, seemed to know impossible details about the finishings she offered when I struck up a conversation while browsing after school one day. (Yes, I went shopping for antique hardware after school one day. It’s my joy.) “Those hinges, the strap kind, never really caught on in the South. They come from up North. These things in this case were window pulls for double-hung windows, but now people use them for pocket doors because they mount flush.” Details I’d never have either known or thought to ask about.
Anyhow, my love capitulated to my idea that the downstairs half-bath should have a vintage sink. I offered to do the refinishing myself, since I’d priced professional refinishers and wasn’t willing to spend $275 on one sink, which wasn’t even mounted yet. (This price was quoted to me several times.) So we found the perfect sink – a wall-mounted cast-iron gem (in my eyes) with a bit of rust around the drain and a considerable amount at the overflow holes. The professionals had advised that these would have to be closed up, as attempting to refinish the sink without doing so would just allow the rust to creep back in a few years. I’m far too perfectionistic for that.
Thus, with these two projects in tow, we took over my parents’ lovely backyard for one day of our spring break staycation. The refinishing will come in a later post.
As for our sourcing:

